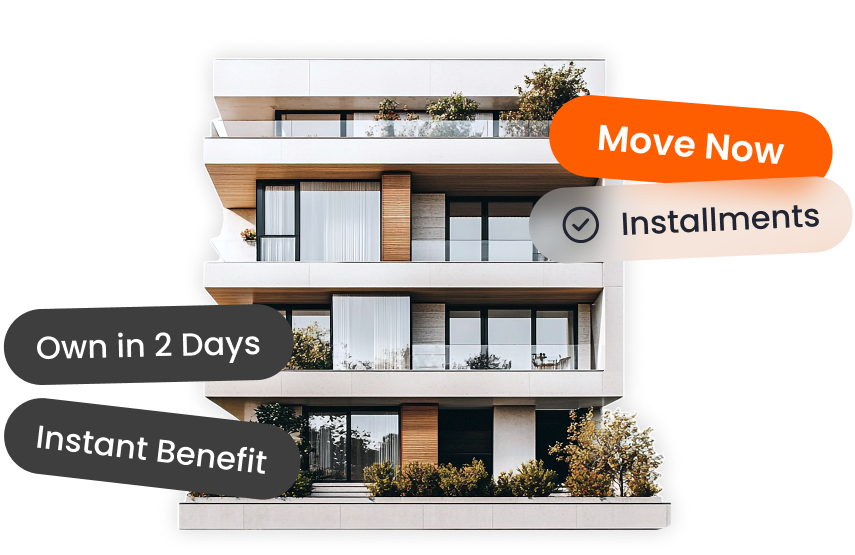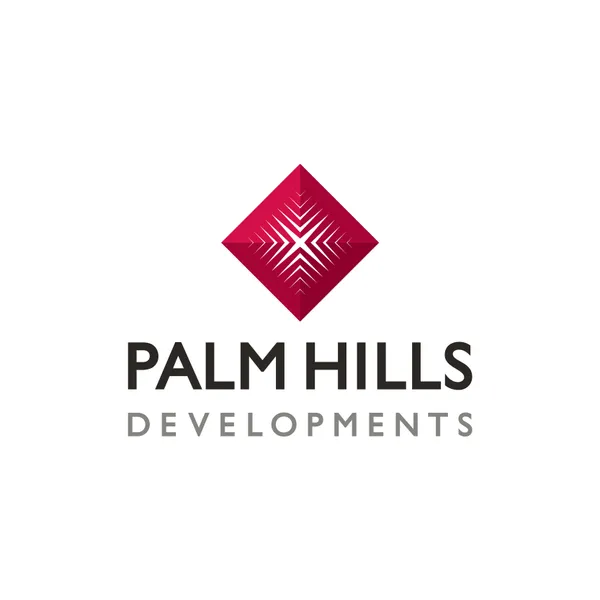Details
Payment Plans


Amenities








About Badya
Badya October is one of the artworks by Palm Hills Development that offers a new and unique concept of life. The luxurious gated community is expected to be a home for 153,000 residents.
Badya Palm Hills is not just a green sustainable residential compound in a central location. Rather, it is a whole new concept of life; it offers a unique living experience. Badya extends over a massive land area of 3000 acres situated between the East and the West of Cairo.
The project implements a philosophy of the 3 C’s; Conscious (Green City), Cognitive (Safe and Smart), and Connected (Convenient).
First, being a conscious green city, Badya Palm Hills is a green sustainable city thanks to focusing on reducing electrical utilization and water consumption by 30%, operational costs by 20%, waste production by 30%, and energy demand of buildings by 30%. Also, it works on producing 30% of its energy through renewable sources, thanks to introducing Photovoltaics; solar panels that harness the energy of the Sun and redistribute it accordingly will also help in minimizing on-site energy use by 30%.
Whereas, concerning the cognitive, Badya Palm Hills is a smart city that depends on and utilizes the latest technologies and artificial intelligence for the best residence experience. The application of artificial intelligence in security systems and other smart features such as facial recognition technology.
Finally, being a connected convenient City, Badya Palm Hills is easily accessible from the outside and on the inside, from the outside, it enjoys a focal location that makes it a connective point between the city’s destinations and on the inside, it is interconnected by a green spine and main pathway with usable green spaces always a mere 3 minutes away, thanks to this smart design, the motorized traffic is decreased enhancing the quality of air.
Also, Badya Palm Hills Compound follows the 5-10-15 principle, meaning that you are only 5 minutes away from daily needs, 10 minutes walk from weekly errands, and 15 minutes away from monthly needs.
Simply put, Badya Palm Hills is a truly mesmerizing project from every corner and aspect.
Master Plan & Major Facilities of Badya Palm Hills
The massive area of 3000 acres of Badya Palm Hills was brilliantly planned to offer a well-structured master plan that allocates most of this area for landscaping and greenery.
The rich,well-designed master plan of Badya Palm Hills offers many facilities scattered over 6 Commercial District Centers, 4 Schools (National and International), 1 International University, 1 Educational Hospital, 18 Clubhouses, 85 acres of Sports Clubs, and 36 Sports Arenas. The master plan also includes 31 villa clusters and 52 apartment clusters.
The City is divided into 6 districts, each with its detailed master plan, and educational, leisure, and medical facilities are as follows:
- Sports facilities include the Palm Hills Sports Club, the largest Sports club in the West of Egypt rolling over 85 acres and offering multipurpose sports courts.
- Badya Stables which partners with the world-renowned trainer Rob Ehrens to manage all the horse-riding facilities in addition to the training area and championship training facilities available.
- Sports arenas come into 4 tracks/areas for gymnastics, swimming pools, and multipurpose outdoor courts.
- Educational facilities, which include Badya International University, the British International Kings School, and nurseries.
- Parks in Badya have four formats:
- Linear parks are designed to be less motorized lanes for a leisurely walk.
- Community parks offer a space for outdoor activities and quality bonding time.
- Courtyards are designed to enhance privacy between neighborhoods yet, offer a space for many activities.
- Finally, the Farm provides Badya with all its needs for organic supplies.
- Business hub offers convenient solutions for all business needs, whether for a small business or a huge firm.
- Commercial hub or The Core is where you can enjoy a wide variety of shopping centers, cultural hubs, boutique hotels, and wellness centers.
- Medical facilities include a fully-fledged and equipped clinic.
Services of Badya Palm Hills Compound
Being a smart city, Badya Palm Hills offers an extensive set of high-end services that are created and put forth to elevate your living style.
These services include:
- Facial Recognition technology services will make the process of opening any entryway in front of you a seamless, easy one.
- Micro-sensors services that will offer reading for air pollutants, noise levels, heat, and humidity.
- Intelligent lighting services allow for cellular cooling technology and optimized brightness based on distance.
- Vehicle and pedestrian security services allowing to ensure utmost safety and security.
- Smart Air Quality Monitoring services help maintain clean air.
- Smart Parking services in public areas to offer smooth traffic.
- Autonomous Vehicles and bike-sharing services provide green-mode transportation.
- Smart Waste Management services offer a clean method of waste disposal.
- Smart Utility Meters services allow you to easily check your water and energy consumption and pay with a click.
- Quad-Play package services enable you to optimize spending on Voice calls, Internet, TV, and Mobile usage. Badya Mobile Application that allows for getting all your needs with just one click.
Badya Palm Hills Location
The location of Badya Palm Hills was wisely chosen to reflect brilliance and convenience. The city of Badya is located in the 6th of October City on the Oasis Road bridging the gap between East and West Cairo and overlooking the Great Pyramids of Giza, the New Egyptian National Museum, Juhayna Square, and the New Sphinx Airport.
Badya Palm Hills is a well-connected city within a city, giving you unprecedented access. In fact, this ideal location makes Badya Palm Hills:
- Only 15 minutes away from the October center
- 30 km away from Cairo’s center
- Easily accessible from 4 main roads are the 26th of July corridor, Al Wahat Road, Zowail Road, and Al Daery Al Awsaty Ring Road
- 25 minutes away from Mall of Egypt
- 25 minutes away from Palm Hills October
- 25 minutes away from The Great Pyramids
- 25 minutes away from the Grand Egyptian Museum
- 35 minutes away from the Sphinx Airport
- 45 minutes away from New Cairo
- 50 minutes away from The New Capital
Badya Palm Hills Prices & Properties
Badya Palm Hills Compound offers more than 30,000 residential units, with 25% of these units allocated to the standalone villa units type.
Aside from the standalone villas, you can find Badya Palm Hills apartments, twin houses, townhouses, penthouses, and studios.
- Apartments for sale in Badya 6 October Compound have prices starting from 5,968,800 EGP.
- While townhouses are listed for prices starting from 17,858,000 EGP.
- Lastly, there are standalone villas for sale in Badya Palm Hills with prices starting from 21,298,000 EGP.
Advantages & Unique Selling Points of Badya Palm Hills
Living at Badya 6 October Compound, allows you to enjoy a wide range of advantages and perks such as:
- Leading a green, sustainable, and healthy life.
- Enjoying easy access to and from all the city’s destinations.
- Enjoying the all-stages educational facilities available at Badya.
- Making use of the smart technologies applied and used at Badya such as face recognition and clean air detection.
- Enjoying wide spaces of greenery and landscapes.
- Enhancing a healthy lifestyle in the 85-acre Palm Hills Sports Club.
- Enjoying organic supplies direct from Badya’s Farm.
- Taking advantage of the mega commercial hub “The Core”.
Architecture of Badya Palm Hills
Badya Palm Hills was planned and created with the residents in mind. Structured as 6 main districts, each meeting at the central focal point; The Core, Badya is internally connected with green lanes and pedestrian streets.
The main architectural concept utilized in Badya is the decentralized and multifunctional approach. Also, the mixed or integrated approach was used to allocate 12% of the total land area to the mixed-use units, .22% of the area to the green areas,34% of the total area to the residential spaces, and 32% of it to the infrastructure.
The way Badya was architectured and designed allows for ease of circulation and connectivity all over the compound while keeping the privacy of each neighborhood.
The compound is designed in a way to make it encompass 50 local centers, 6 district centers, and 1 main urban center, all of that has unobstructed access to the landscape areas.
Don’t forget that the city is designed in a way that allows for the residents to be far away from most destinations only by 15 minutes.
Developer Behind Badya - Palm Hills
With more than 25 years of hands-on experience, Palm Hills Developments Company is a major player now in the Egyptian real estate market. Thanks to its dedication, quality delivery, and commitment, the company now has 9 international awards for its strong portfolio of residential, commercial, and resort projects.
The company is listed on both the Cairo-Alexandria and London Stock Exchanges. Palm Hills Developments has main projects all over Egypt; New Cairo, October, Zayed, North Coast, and Red Sea. These projects of Palm Hills Developments Company include:
- Palm Hills October Compound
- Palm Parks in October City
- The Crown 6th October City
- WoodVille Compound in 6th October City
- Palm Hills New Cairo
- Hacienda Waters in North Coast
- New Capital Gardens in New Cairo
- Hacienda White in North Coast
- Hacienda Blue North Coast
- Hacienda West in North Coast
6 October
Badya Compound by Palm Hills is located in the 6th of October City, which rolls over a massive area of 119.2 thousand acres of land in Giza Governorate. The city features major educational and recreational facilities which include:
- Misr University for Science and Technology (MUST)
- October University of Modern Sciences and Arts (MSA)
- New Giza University (NGU)
- Mall of Egypt
- Mall of Arabia
- Gezira Sporting Club 6 October
- Arkan Plaza 6th of October
- Smart Village
- ZED Park
- Dream Park
- Dandy Mall
- International School of Choueifat
- Dar Al Fouad Hospital
- Dream Park
- Ahram Canadian University (ACU)
- Dandy Mall
The location of the 6th of October City is one of the added privileges to its perfection because it overlooks main roads in Egypt such as Cairo - Alexandria Desert Road, 26th of July Corridor, El Wahat Road, and Waslet Dahshur Road.
Keep in mind that 6th of October City is part of the Giza Governorate, neighboring Sheikh Zayed in the West of Egypt making it:
- 17 km away from the Great Pyramids of Giza
- 32 km away from Cairo’s downtown
- 71 km away from the New Administrative Capital
- 72 km away from Cairo International Airport
Finally, living in 6th of October City gives you the privilege of being in the neighborhood of high-end compounds such as:
- O West by Orascom Developments
- Dreamland Compound 6 October by Bahagt Group
- New Giza by G Developments
- Sun Capital 6th of October by Arabia Holding
- Pyramid Hills by Ora Developers
- Joulz Compound 6 October by Inertia
- Palm Parks 6 October by Palm Hills Developments
- Keeva Compound 6 October by Al Ahly Sabbour Development
- El Patio by La Vista Developments



















